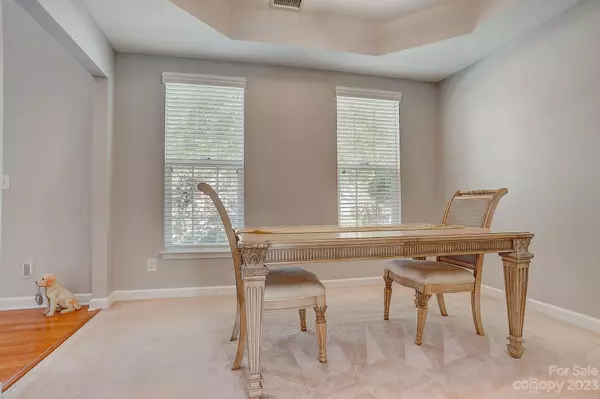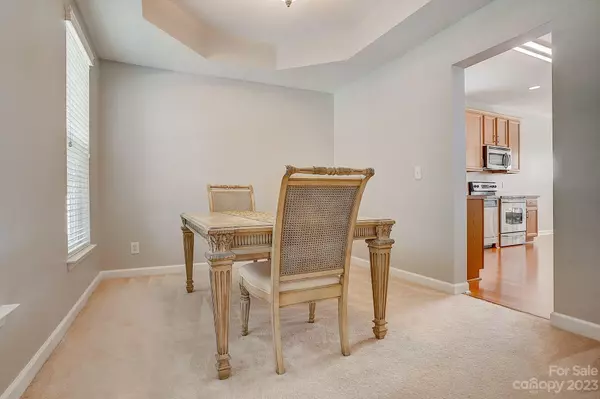$375,000
$369,000
1.6%For more information regarding the value of a property, please contact us for a free consultation.
8837 Goldfields DR Charlotte, NC 28227
3 Beds
3 Baths
2,160 SqFt
Key Details
Sold Price $375,000
Property Type Single Family Home
Sub Type Single Family Residence
Listing Status Sold
Purchase Type For Sale
Square Footage 2,160 sqft
Price per Sqft $173
Subdivision Applegate
MLS Listing ID 4064128
Sold Date 11/06/23
Style Transitional
Bedrooms 3
Full Baths 2
Half Baths 1
HOA Fees $42/mo
HOA Y/N 1
Abv Grd Liv Area 2,160
Year Built 2006
Lot Size 7,840 Sqft
Acres 0.18
Property Description
Welcome to this meticulously maintained three-bedroom, two and a half bathroom home located in the desirable Applegate neighborhood of Charlotte. Lovely, fenced yard with well kept landscape. This home has a main level primary suite and an open concept floor plan. Situated conveniently near I-485, commuting is a breeze, and you'll have easy access to uptown Charlotte, highways, hospitals / medical and airport. Recent updates include roof, HVAC/Furnace, and interior was freshly painted. Additionally, this home is just minutes away from popular amenities such as Target, Chick-fil-A, and the new Starbucks. Whether you're looking to relax in your primary suite, enjoy the spacious living areas, or explore the nearby attractions, this home provides the perfect blend of functionality and charm. Don't miss the opportunity to make this your new home sweet home!
Location
State NC
County Mecklenburg
Zoning R3
Rooms
Main Level Bedrooms 1
Interior
Interior Features Attic Stairs Pulldown, Attic Walk In, Breakfast Bar, Cathedral Ceiling(s), Entrance Foyer, Garden Tub, Kitchen Island, Open Floorplan, Pantry, Storage, Tray Ceiling(s), Vaulted Ceiling(s), Walk-In Closet(s)
Heating Forced Air
Cooling Central Air
Flooring Carpet, Hardwood
Fireplaces Type Great Room
Fireplace true
Appliance Dishwasher, Disposal, Electric Range, Microwave
Exterior
Garage Spaces 2.0
Fence Back Yard, Fenced
Community Features Outdoor Pool, Picnic Area, Playground, Sidewalks, Street Lights
Utilities Available Cable Available
Garage true
Building
Foundation Slab
Sewer Public Sewer
Water City
Architectural Style Transitional
Level or Stories Two
Structure Type Vinyl
New Construction false
Schools
Elementary Schools Unspecified
Middle Schools Unspecified
High Schools Unspecified
Others
Senior Community false
Acceptable Financing Cash, Conventional, FHA, VA Loan
Listing Terms Cash, Conventional, FHA, VA Loan
Special Listing Condition None
Read Less
Want to know what your home might be worth? Contact us for a FREE valuation!

Our team is ready to help you sell your home for the highest possible price ASAP
© 2024 Listings courtesy of Canopy MLS as distributed by MLS GRID. All Rights Reserved.
Bought with Chad Jones • RE/MAX Executive






