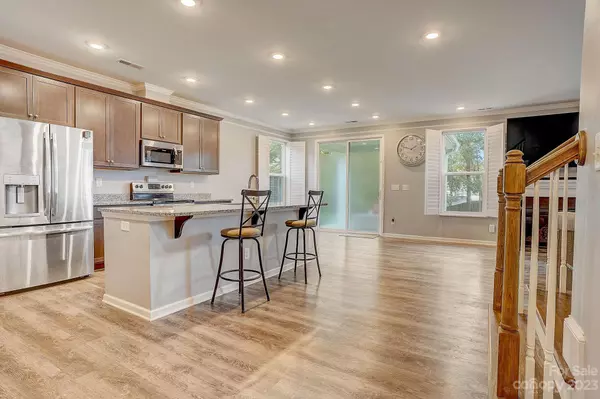$510,000
$515,000
1.0%For more information regarding the value of a property, please contact us for a free consultation.
12334 Panthersville DR Charlotte, NC 28269
5 Beds
3 Baths
2,681 SqFt
Key Details
Sold Price $510,000
Property Type Single Family Home
Sub Type Single Family Residence
Listing Status Sold
Purchase Type For Sale
Square Footage 2,681 sqft
Price per Sqft $190
Subdivision Devonshire
MLS Listing ID 4078395
Sold Date 02/21/24
Style Traditional
Bedrooms 5
Full Baths 2
Half Baths 1
Construction Status Completed
HOA Fees $11/ann
HOA Y/N 1
Abv Grd Liv Area 2,681
Year Built 2019
Lot Size 0.270 Acres
Acres 0.27
Property Description
This stunning property built in 2019 by Hornet Homes, combines great features and an even better location. This home has close proximity to 3 major interstates, 10 mins from shopping malls and minutes from local hospitals making it the perfect place to call home. With 9' ceilings creating a spacious ambiance, step into a world of elegance. From custom interior shutter blinds to stainless steel appliances that elevate both aesthetics and functionality, every detail has been meticulously designed. The heart of this remarkable residence lies in its expansive kitchen island, where cherished moments and lively conversations take place. The open layout seamlessly connects the kitchen to the living areas. Upstairs, an open loft provides versatile space for a home office, entertainment area, or peaceful retreat. Escape to the outdoors and relax on the covered patio. Or take a walk on the natural preserves trail for bikes and running. Don't miss out on this opportunity to enjoy modern living.
Location
State NC
County Mecklenburg
Zoning R3
Rooms
Main Level Bedrooms 1
Interior
Interior Features Attic Stairs Pulldown, Built-in Features, Cathedral Ceiling(s), Kitchen Island, Open Floorplan, Pantry, Split Bedroom, Storage, Tray Ceiling(s), Walk-In Closet(s), Walk-In Pantry
Heating Electric, Sealed Combustion Fireplace
Cooling Ceiling Fan(s), Central Air, Electric
Flooring Carpet, Vinyl
Fireplaces Type Den
Appliance Dishwasher, Disposal, Refrigerator, Self Cleaning Oven
Exterior
Garage Spaces 2.0
Fence Partial, Privacy
Community Features Street Lights, Other
Utilities Available Cable Available, Electricity Connected, Underground Power Lines
Roof Type Shingle
Garage true
Building
Foundation Slab
Sewer Public Sewer
Water City
Architectural Style Traditional
Level or Stories Two
Structure Type Vinyl
New Construction false
Construction Status Completed
Schools
Elementary Schools Unspecified
Middle Schools Unspecified
High Schools Unspecified
Others
HOA Name Superior Assoc Management
Senior Community false
Restrictions Subdivision
Acceptable Financing Cash, Conventional, FHA, VA Loan
Listing Terms Cash, Conventional, FHA, VA Loan
Special Listing Condition None
Read Less
Want to know what your home might be worth? Contact us for a FREE valuation!

Our team is ready to help you sell your home for the highest possible price ASAP
© 2024 Listings courtesy of Canopy MLS as distributed by MLS GRID. All Rights Reserved.
Bought with Trever Swint • UPSURGE Realty






