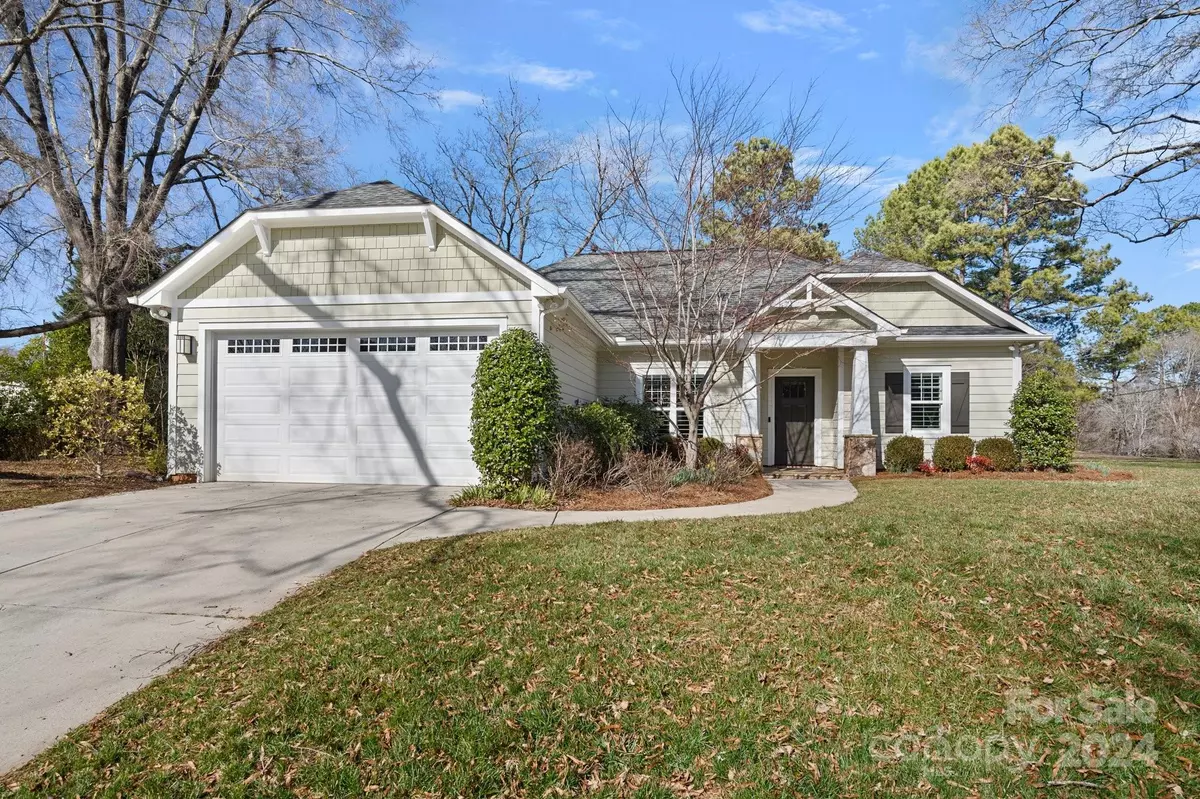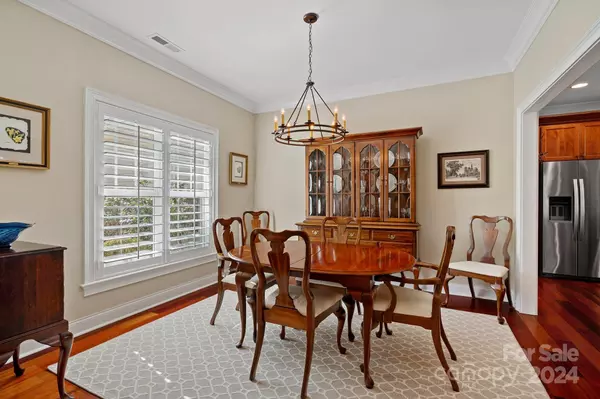$581,200
$565,000
2.9%For more information regarding the value of a property, please contact us for a free consultation.
1110 Moray CT Charlotte, NC 28211
3 Beds
2 Baths
1,484 SqFt
Key Details
Sold Price $581,200
Property Type Single Family Home
Sub Type Single Family Residence
Listing Status Sold
Purchase Type For Sale
Square Footage 1,484 sqft
Price per Sqft $391
Subdivision Southern Oaks
MLS Listing ID 4105990
Sold Date 03/19/24
Bedrooms 3
Full Baths 2
HOA Fees $43/ann
HOA Y/N 1
Abv Grd Liv Area 1,484
Year Built 2013
Lot Size 7,840 Sqft
Acres 0.18
Property Description
Stunning custom one story home perfectly blending transitional style with classic appeal. The inviting open floor plan seamlessly connects main living areas. Gourmet kitchen with gorgeous custom cabinetry, breakfast area and oversized island. Kitchen opens to large family room with gas fireplace and dining room. With lovely molding details, Brazilian cherry hardwoods and plantation shutters you will find charm and craftsmanship throughout. Popular split bedroom floor plan. Serene primary suite features ensuite with dual vanities with marble countertops, large walk-in shower, and generous closet. Two additional bedrooms and full bath are perfect for guests or office. This home is uniquely surrounded by HOA common space on either side, providing a sense of space and privacy. Level backyard offers ample room for outdoor activities. Fantastic location just minutes from Cotswold and South Park, and an easy commute Uptown. This home is a gem!
Location
State NC
County Mecklenburg
Zoning R3
Rooms
Main Level Bedrooms 3
Interior
Interior Features Built-in Features, Entrance Foyer, Kitchen Island, Open Floorplan, Pantry, Split Bedroom, Tray Ceiling(s), Walk-In Closet(s)
Heating Electric, Forced Air, Natural Gas
Cooling Ceiling Fan(s), Central Air
Flooring Carpet, Hardwood, Tile
Fireplaces Type Family Room, Gas
Fireplace true
Appliance Dishwasher, Disposal, Exhaust Hood, Gas Range, Microwave, Refrigerator, Washer/Dryer
Exterior
Garage Spaces 2.0
Roof Type Shingle
Garage true
Building
Foundation Slab
Sewer Public Sewer
Water City
Level or Stories One
Structure Type Fiber Cement
New Construction false
Schools
Elementary Schools Rama Road
Middle Schools Mcclintock
High Schools East Mecklenburg
Others
HOA Name Mary Gordon
Senior Community false
Restrictions Subdivision
Acceptable Financing Cash, Conventional
Listing Terms Cash, Conventional
Special Listing Condition None
Read Less
Want to know what your home might be worth? Contact us for a FREE valuation!

Our team is ready to help you sell your home for the highest possible price ASAP
© 2025 Listings courtesy of Canopy MLS as distributed by MLS GRID. All Rights Reserved.
Bought with David Anderson • EXP Realty LLC Ballantyne





