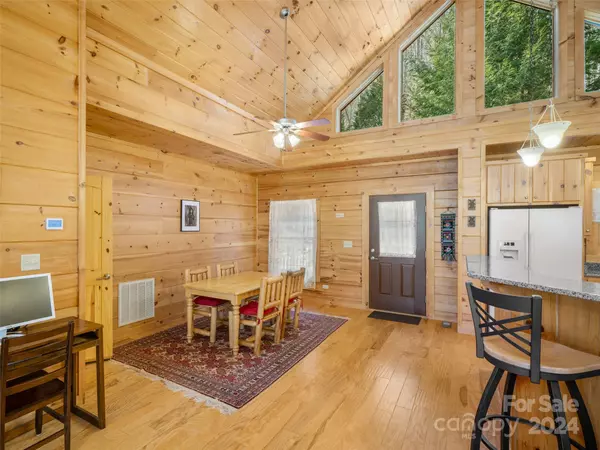$509,000
$499,000
2.0%For more information regarding the value of a property, please contact us for a free consultation.
405 Caddis TRL Burnsville, NC 28714
3 Beds
3 Baths
2,372 SqFt
Key Details
Sold Price $509,000
Property Type Single Family Home
Sub Type Single Family Residence
Listing Status Sold
Purchase Type For Sale
Square Footage 2,372 sqft
Price per Sqft $214
Subdivision Mountain Brook Estates
MLS Listing ID 4110777
Sold Date 03/25/24
Style Cabin
Bedrooms 3
Full Baths 3
HOA Fees $77/ann
HOA Y/N 1
Abv Grd Liv Area 1,559
Year Built 2012
Lot Size 1.190 Acres
Acres 1.19
Property Description
This perfect log cabin is turnkey ready and located in a beautiful gated community along the bold rushing waters of Crabtree Creek. Mountain Brook Estates offers many common areas and hiking trails including a local favorite, Crabtree Falls. This true log cabin offers a large great room with vaulted wood ceilings, open to the kitchen and dining area, with large windows, allowing light to flood in from the room’s front and back. The main level also has a primary bedroom and bathroom with stand up shower, dual vanity and walk-in closet and a walkout entrance to the porch. A guest bedroom, full bath, and convenient mud/laundry room with outside entrance complete the main floor. The spacious lower level adds an additional bedroom and bonus room, a full bathroom, private walkout, and two large unfinished spaces for future expansion. The cabin is pet friendly with scraped engineered hardwood flooring on the main, laminate wood flooring on the basement level and a fenced yard in the back.
Location
State NC
County Yancey
Zoning res
Rooms
Basement Bath/Stubbed, Exterior Entry, Full, Interior Entry, Partially Finished, Storage Space, Walk-Out Access, Walk-Up Access
Main Level Bedrooms 2
Interior
Heating Baseboard, Forced Air, Heat Pump, Propane
Cooling Ceiling Fan(s), Central Air, Heat Pump
Flooring Laminate, Hardwood
Fireplace false
Appliance Dishwasher, Disposal, Electric Oven, Electric Range, Microwave, Propane Water Heater, Refrigerator, Washer/Dryer
Exterior
Fence Back Yard, Partial
Community Features Picnic Area, Pond, Walking Trails
Roof Type Shingle
Garage false
Building
Lot Description Private, Sloped, Wooded
Foundation Permanent
Sewer Septic Installed
Water Well
Architectural Style Cabin
Level or Stories One
Structure Type Log
New Construction false
Schools
Elementary Schools Unspecified
Middle Schools Unspecified
High Schools Unspecified
Others
HOA Name Michael Brown
Senior Community false
Acceptable Financing Cash, Conventional
Listing Terms Cash, Conventional
Special Listing Condition None
Read Less
Want to know what your home might be worth? Contact us for a FREE valuation!

Our team is ready to help you sell your home for the highest possible price ASAP
© 2024 Listings courtesy of Canopy MLS as distributed by MLS GRID. All Rights Reserved.
Bought with Rhonda Phillips • Allen Tate/Beverly-Hanks Burnsville






