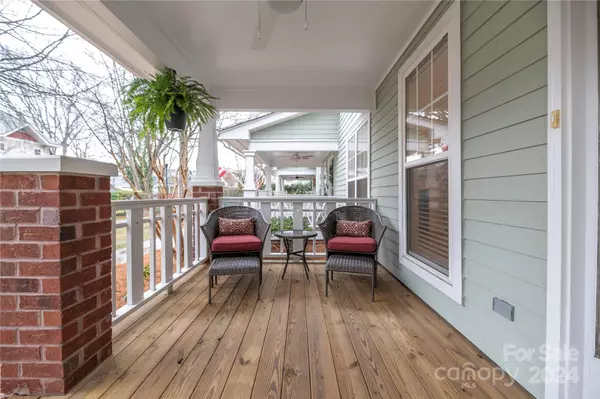$525,000
$525,000
For more information regarding the value of a property, please contact us for a free consultation.
1072 W 1st ST Charlotte, NC 28202
3 Beds
3 Baths
1,389 SqFt
Key Details
Sold Price $525,000
Property Type Condo
Sub Type Condominium
Listing Status Sold
Purchase Type For Sale
Square Footage 1,389 sqft
Price per Sqft $377
Subdivision Third Ward
MLS Listing ID 4115261
Sold Date 04/17/24
Style Traditional
Bedrooms 3
Full Baths 2
Half Baths 1
HOA Fees $329/mo
HOA Y/N 1
Abv Grd Liv Area 1,389
Year Built 1999
Property Description
Discover your dream home in the vibrant Oak Park/Third Ward neighborhood! This 3-bedroom, 2.5-bath townhome offers the comfort and style of a single-family residence. Step inside to a welcoming open floor plan on the ground level, beautifully adorned with hardwood flooring. The heart of this home is the kitchen, boasting white cabinets and granite countertops, perfect for culinary exploration. Relish the tranquility of your mornings on the quaint front porch, an ideal spot for savoring a cup of coffee. The backyard is a landscaped haven, featuring Japanese maples, blueberry bushes, and pink roses, creating a serene backdrop for outdoor grilling and entertainment. To top it off, this unit features the highly desired 2-car garage! This home is 0.4 miles from Bank of America Stadium, 0.6 miles to Truist Field and situated right next to Frazier Park! providing a great location! Don't miss the opportunity to make this charming townhome your own personal oasis! Schedule your showing today!
Location
State NC
County Mecklenburg
Building/Complex Name Oak Park
Zoning UR2
Interior
Interior Features Attic Stairs Pulldown, Open Floorplan, Vaulted Ceiling(s)
Heating Central, Natural Gas
Cooling Ceiling Fan(s), Central Air, Electric
Flooring Carpet, Tile, Vinyl, Wood
Fireplaces Type Family Room, Gas, Gas Log
Fireplace true
Appliance Dishwasher, Disposal, Dryer, Electric Water Heater, Exhaust Fan, Gas Oven, Gas Range, Microwave, Plumbed For Ice Maker, Refrigerator, Self Cleaning Oven, Washer, Washer/Dryer
Exterior
Exterior Feature Lawn Maintenance
Garage Spaces 2.0
Fence Back Yard, Fenced, Wood
Utilities Available Cable Connected, Electricity Connected, Gas
View City
Roof Type Composition
Garage true
Building
Lot Description End Unit
Foundation Slab
Sewer Public Sewer
Water City
Architectural Style Traditional
Level or Stories Two
Structure Type Wood
New Construction false
Schools
Elementary Schools First Ward
Middle Schools Sedgefield
High Schools Myers Park
Others
HOA Name Kuester Mgmt Group
Senior Community false
Restrictions Short Term Rental Allowed
Acceptable Financing Cash, Conventional, FHA, VA Loan
Listing Terms Cash, Conventional, FHA, VA Loan
Special Listing Condition None
Read Less
Want to know what your home might be worth? Contact us for a FREE valuation!

Our team is ready to help you sell your home for the highest possible price ASAP
© 2024 Listings courtesy of Canopy MLS as distributed by MLS GRID. All Rights Reserved.
Bought with Rhonda Gibbons • Savvy + Co Real Estate






