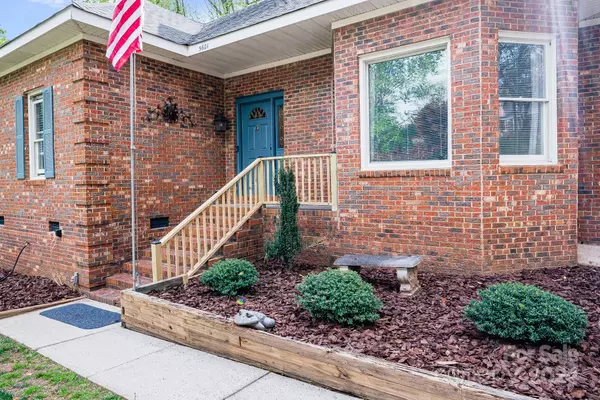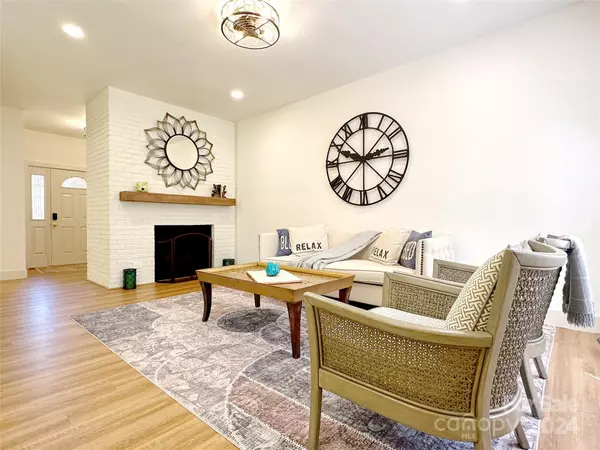$409,000
$409,000
For more information regarding the value of a property, please contact us for a free consultation.
5601 Old Wicke LN Charlotte, NC 28208
3 Beds
2 Baths
1,642 SqFt
Key Details
Sold Price $409,000
Property Type Single Family Home
Sub Type Single Family Residence
Listing Status Sold
Purchase Type For Sale
Square Footage 1,642 sqft
Price per Sqft $249
Subdivision Mcgregor Downs
MLS Listing ID 4124181
Sold Date 04/23/24
Style Ranch
Bedrooms 3
Full Baths 2
Construction Status Completed
Abv Grd Liv Area 1,642
Year Built 1988
Lot Size 0.380 Acres
Acres 0.38
Property Description
Welcome to an impeccably remodeled home nestled on a cul-de-sac street w/incredibly convenient access to I-85, I-485 & other major roads.Only 5 minutes from CLT & 12 minutes to the vibrant Charlotte Uptown.Open floor plan, abundant natural light & 9’ ceilings create a spacious & inviting atmosphere.Stunning two-tone kitchen offers 42’ sage green cabinets, a honey shaker peninsula, quartz counters & S/S appliances. Large primary bedroom w/custom-built W/I closet.Bathroom featuring a double vanity, huge shower w/16” rain head & body jets add a touch of luxury.House is thoughtfully upgraded w/modern fixtures, including dimmable lights, motion-activated kitchen faucet & glass rinser, enhancing both convenience & style.New LVP flooring paired w/neutral paint creates a minimalist yet elegant look.Two-tier deck overlooking partially fenced backyard, a perfect space for outdoor entertainment.Overall, it's a unique & carefully renovated home that stands out from typical builder-grade remodels.
Location
State NC
County Mecklenburg
Zoning R3
Rooms
Main Level Bedrooms 3
Interior
Interior Features Attic Stairs Pulldown, Breakfast Bar, Entrance Foyer, Open Floorplan, Walk-In Closet(s)
Heating Central, Heat Pump
Cooling Ceiling Fan(s), Central Air
Flooring Vinyl
Fireplaces Type Family Room
Fireplace true
Appliance Dishwasher, Disposal, Electric Range, Electric Water Heater, Microwave, Plumbed For Ice Maker, Refrigerator
Exterior
Garage Spaces 2.0
Fence Back Yard
Roof Type Shingle
Garage true
Building
Lot Description Cul-De-Sac, Rolling Slope
Foundation Crawl Space
Sewer Public Sewer
Water City
Architectural Style Ranch
Level or Stories One
Structure Type Brick Partial,Vinyl
New Construction false
Construction Status Completed
Schools
Elementary Schools Unspecified
Middle Schools Unspecified
High Schools Unspecified
Others
Senior Community false
Restrictions No Representation
Acceptable Financing Cash, Conventional, VA Loan
Listing Terms Cash, Conventional, VA Loan
Special Listing Condition None
Read Less
Want to know what your home might be worth? Contact us for a FREE valuation!

Our team is ready to help you sell your home for the highest possible price ASAP
© 2024 Listings courtesy of Canopy MLS as distributed by MLS GRID. All Rights Reserved.
Bought with Jimmy King • ProStead Realty






