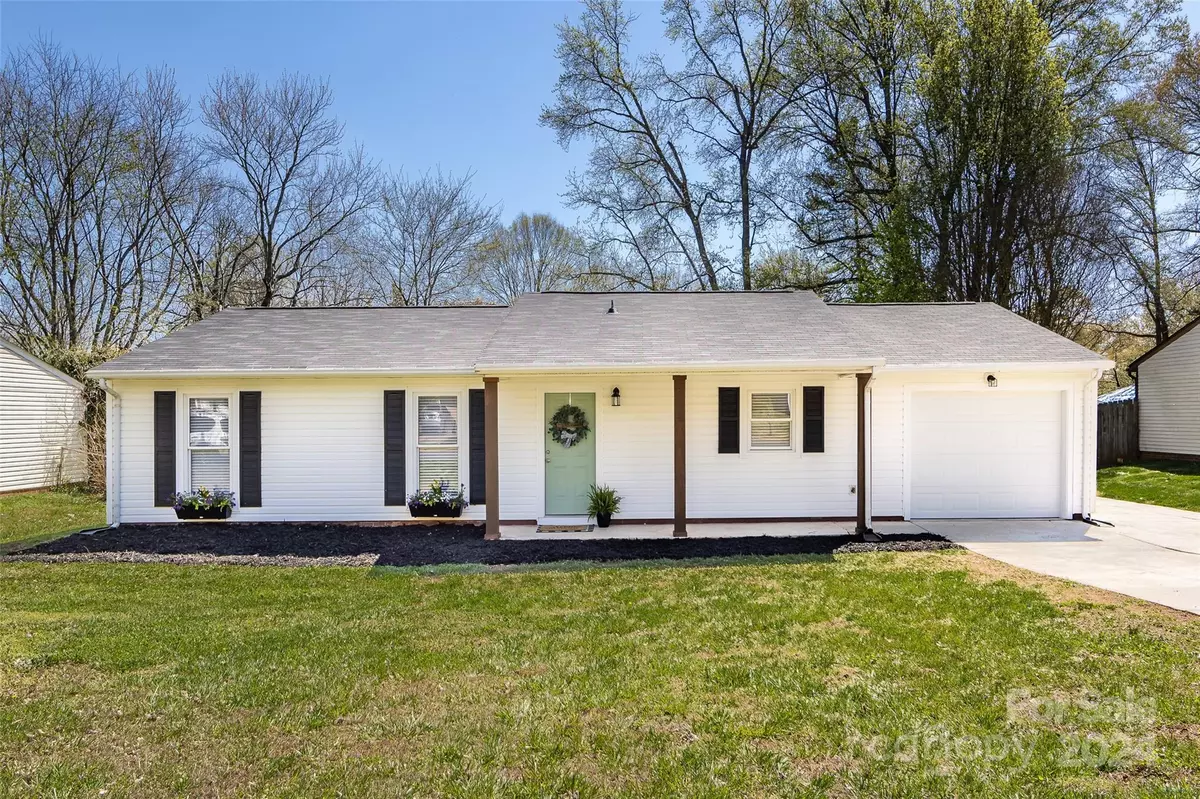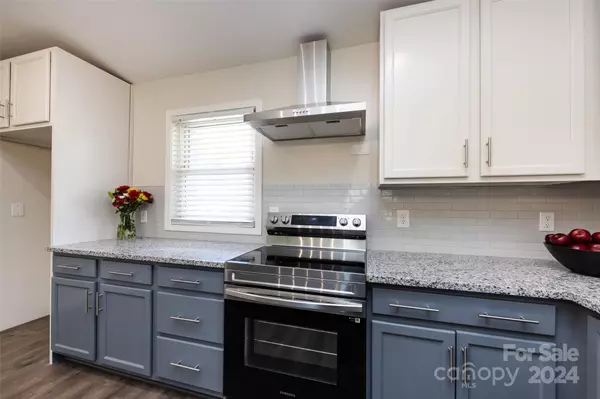$350,000
$350,000
For more information regarding the value of a property, please contact us for a free consultation.
6416 Dwightware BLVD Charlotte, NC 28079
3 Beds
2 Baths
1,260 SqFt
Key Details
Sold Price $350,000
Property Type Single Family Home
Sub Type Single Family Residence
Listing Status Sold
Purchase Type For Sale
Square Footage 1,260 sqft
Price per Sqft $277
Subdivision Eastwoods
MLS Listing ID 4121855
Sold Date 04/22/24
Style Ranch
Bedrooms 3
Full Baths 2
Abv Grd Liv Area 1,260
Year Built 1976
Lot Size 0.290 Acres
Acres 0.29
Property Description
Beautifully Renovated Ranch welcomes you in with a 3 bedroom, 2 full bath display for functional daily living. Move in Ready... Updated Kitchen equipped with stainless steel appliances, quartz counter tops and tile back splash. Open Floor Plan for living, dining and entertaining...Wood burning fireplace.. Natural light.. Fully fenced in the backyard with a storage shed. Attached garage with covered interior entry . Primary and Hallway bathrooms boast leisure and elegance in design and enjoyment.
Best "move in ready" package with New Architectural Shingled Roof, New HVAC system- Heat Pump & A/C , New Electric Hot Water Heater and more...New Plumbing from the slab up...can it get any better? Minutes away from shopping and under 30 minutes to Uptown Charlotte... Location, Location, Location.
It's time to settle down and enjoy living...this is Home..
Location
State NC
County Mecklenburg
Zoning R3
Rooms
Main Level Bedrooms 3
Interior
Interior Features Open Floorplan
Heating Heat Pump
Cooling Central Air
Flooring Carpet, Laminate
Fireplaces Type Family Room
Fireplace true
Appliance Dishwasher, Electric Range, Electric Water Heater, Exhaust Hood
Exterior
Garage Spaces 1.0
Fence Back Yard
Roof Type Shingle
Garage true
Building
Lot Description Cleared, Sloped
Foundation Slab
Sewer Public Sewer
Water City
Architectural Style Ranch
Level or Stories One
Structure Type Vinyl
New Construction false
Schools
Elementary Schools J.H. Gunn
Middle Schools Albemarle Road
High Schools Independence
Others
Senior Community false
Acceptable Financing Cash, Conventional, FHA, VA Loan
Listing Terms Cash, Conventional, FHA, VA Loan
Special Listing Condition None
Read Less
Want to know what your home might be worth? Contact us for a FREE valuation!

Our team is ready to help you sell your home for the highest possible price ASAP
© 2024 Listings courtesy of Canopy MLS as distributed by MLS GRID. All Rights Reserved.
Bought with Adriana Avila Belerril • NorthGroup Real Estate LLC






