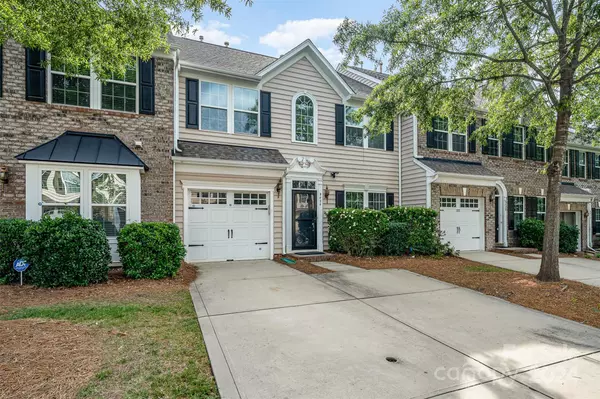$465,000
$479,000
2.9%For more information regarding the value of a property, please contact us for a free consultation.
9424 Alice McGinn DR Charlotte, NC 28277
3 Beds
3 Baths
1,929 SqFt
Key Details
Sold Price $465,000
Property Type Townhouse
Sub Type Townhouse
Listing Status Sold
Purchase Type For Sale
Square Footage 1,929 sqft
Price per Sqft $241
Subdivision Mccarley
MLS Listing ID 4147899
Sold Date 07/18/24
Style French Provincial
Bedrooms 3
Full Baths 2
Half Baths 1
Construction Status Completed
HOA Fees $195/mo
HOA Y/N 1
Abv Grd Liv Area 1,929
Year Built 2012
Lot Size 3,659 Sqft
Acres 0.084
Property Description
This is an impeccable Townhome located in the highly sought after Ballantyne area in Top Rated school District. This 3 Bedrooms and 2.5 bathrooms home boasts plenty of upgrades such as Custom closets, Tankless water heater, 5 inch hardwoods, multiple walk-in closets, upgraded kitchen cabinets, Stainless Steel Appliances, Thermal insulation in the attic and much more. Low HOA dues include Lawn maintenance, exterior home maintenance, and even a termite bond! All within minutes of Ballantyne Village and Blakeney shopping areas. Harris Teeter is across the street and there is also a Publix close by. Washer and dryer come with the home. It's a Must See!
Location
State NC
County Mecklenburg
Zoning MX2INNOV
Interior
Interior Features Attic Stairs Pulldown, Cable Prewire, Open Floorplan, Walk-In Closet(s), Other - See Remarks
Heating Forced Air, Natural Gas
Cooling Central Air, Electric
Flooring Carpet, Tile, Wood
Fireplace false
Appliance Dishwasher, Disposal, Electric Oven, Electric Water Heater, Gas Range, Gas Water Heater, Microwave, Refrigerator, Tankless Water Heater
Exterior
Exterior Feature Lawn Maintenance
Garage Spaces 1.0
Fence Back Yard
Community Features Recreation Area
Utilities Available Cable Available, Electricity Connected, Gas
Roof Type Shingle
Garage true
Building
Foundation Slab
Sewer Public Sewer
Water City
Architectural Style French Provincial
Level or Stories Two
Structure Type Vinyl
New Construction false
Construction Status Completed
Schools
Elementary Schools Elon Park
Middle Schools North Community House Road
High Schools Ardrey Kell
Others
HOA Name Cedar Management Group
Senior Community false
Acceptable Financing Cash, Conventional, FHA
Listing Terms Cash, Conventional, FHA
Special Listing Condition None
Read Less
Want to know what your home might be worth? Contact us for a FREE valuation!

Our team is ready to help you sell your home for the highest possible price ASAP
© 2024 Listings courtesy of Canopy MLS as distributed by MLS GRID. All Rights Reserved.
Bought with Angela Reno • RE/MAX Executive






