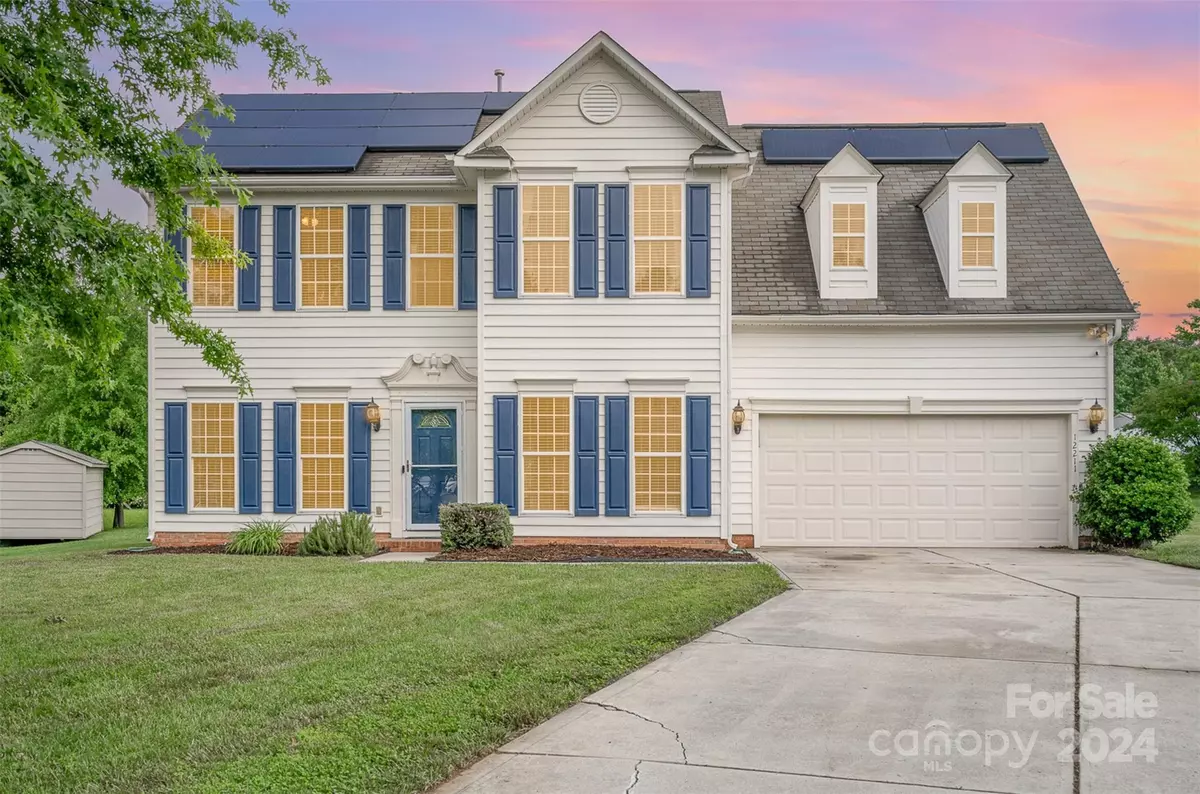$395,000
$395,000
For more information regarding the value of a property, please contact us for a free consultation.
12211 Cabin Creek CT Charlotte, NC 28269
3 Beds
3 Baths
1,952 SqFt
Key Details
Sold Price $395,000
Property Type Single Family Home
Sub Type Single Family Residence
Listing Status Sold
Purchase Type For Sale
Square Footage 1,952 sqft
Price per Sqft $202
Subdivision Eastfield Ridge
MLS Listing ID 4141344
Sold Date 07/29/24
Style Transitional
Bedrooms 3
Full Baths 2
Half Baths 1
HOA Fees $13/ann
HOA Y/N 1
Abv Grd Liv Area 1,952
Year Built 2002
Lot Size 0.360 Acres
Acres 0.36
Property Description
Welcome to this delightful 3 bedroom, 2.5 bathroom residence, complete with a bonus room in the sought-after Prosperity Ridge neighborhood. Perfectly positioned on a cul-de-sac lot spanning over a third of an acre, this home boasts nearly 2,000 square feet of living space, teeming with potential both inside and out. Inside, you'll find tastefully chosen paint hues, complemented by newer LVP flooring that extends across the downstairs and covers almost the entirety of the upstairs, coupled with the 2023 HVAC & Furnace replacements leaving little to be desired beyond personal cosmetic touches! Coupled with Solar Panels to drop that electric bill drastically! Just a stone's throw from the community, you'll discover conveniences like Publix and Starbucks, ensuring everything you need is within easy reach.
Location
State NC
County Mecklenburg
Zoning R3
Interior
Heating Forced Air, Natural Gas
Cooling Central Air
Fireplaces Type Family Room
Fireplace true
Appliance Dishwasher, Electric Oven, Electric Range, Gas Water Heater, Microwave
Exterior
Garage Spaces 2.0
Utilities Available Cable Available, Electricity Connected, Gas
Roof Type Shingle
Garage true
Building
Lot Description Cul-De-Sac
Foundation Slab
Sewer Public Sewer
Water City
Architectural Style Transitional
Level or Stories Two
Structure Type Vinyl
New Construction false
Schools
Elementary Schools Blythe
Middle Schools J.M. Alexander
High Schools North Mecklenburg
Others
HOA Name Cedar Management Group, LLC
Senior Community false
Acceptable Financing Cash, Conventional, FHA
Listing Terms Cash, Conventional, FHA
Special Listing Condition None
Read Less
Want to know what your home might be worth? Contact us for a FREE valuation!

Our team is ready to help you sell your home for the highest possible price ASAP
© 2024 Listings courtesy of Canopy MLS as distributed by MLS GRID. All Rights Reserved.
Bought with Troy Saxton • Highgarden Real Estate






