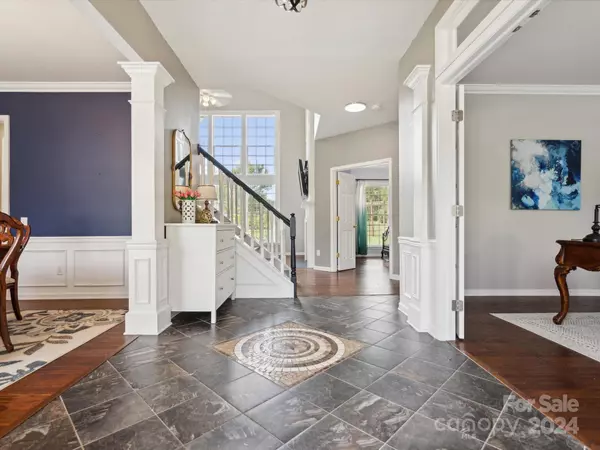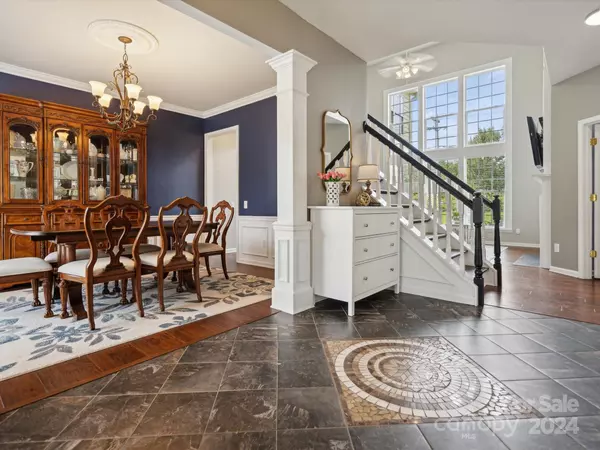$706,500
$680,000
3.9%For more information regarding the value of a property, please contact us for a free consultation.
2802 Thornbush CT Charlotte, NC 28270
4 Beds
3 Baths
3,078 SqFt
Key Details
Sold Price $706,500
Property Type Single Family Home
Sub Type Single Family Residence
Listing Status Sold
Purchase Type For Sale
Square Footage 3,078 sqft
Price per Sqft $229
Subdivision Willowmere
MLS Listing ID 4165072
Sold Date 08/27/24
Bedrooms 4
Full Baths 2
Half Baths 1
Construction Status Completed
HOA Fees $49/qua
HOA Y/N 1
Abv Grd Liv Area 3,078
Year Built 1999
Lot Size 0.260 Acres
Acres 0.26
Property Description
Unique opportunity in sought after Willowmere! Popular Auburn floorplan with addition. This versatile open floorplan has two story greatroom with excellent natural lighting, office, flex space, dining room and updated kitchen open to large breakfast room. Upstairs boast 4 full bedrooms, 2 full baths & laundry room. Primary suite has 2 large custom closets and flex room currently used as a home gym. The updated kitchen was designed as a gathering place with custom island w/seating, new countertops, tons of cabinet & counter space along with a large pantry. Engineered hardwoods throughout all the main living spaces & bedrooms, tile in bathrooms, fresh neutral paint, custom builtin cabinets in the greatroom and so much more! Large backyard on a cul de sac street. Willowmere has a community clubhouse, pool, tennis & pickleball courts along with social activities throughout the year. Zoned for award winning schools & close to shopping & dining! Showings start 8/2.
Location
State NC
County Mecklenburg
Zoning R-3(CD)
Interior
Interior Features Attic Stairs Pulldown, Built-in Features, Cable Prewire, Entrance Foyer, Kitchen Island, Open Floorplan, Walk-In Closet(s), Walk-In Pantry
Heating Forced Air, Zoned
Cooling Ceiling Fan(s), Central Air
Flooring Laminate, Tile, Wood
Fireplaces Type Gas, Great Room
Fireplace true
Appliance Dishwasher, Electric Range, Microwave, Self Cleaning Oven
Exterior
Garage Spaces 2.0
Community Features Clubhouse, Playground, Sidewalks, Street Lights, Tennis Court(s)
Utilities Available Cable Available, Electricity Connected, Gas
Roof Type Shingle
Garage true
Building
Lot Description Corner Lot
Foundation Slab
Builder Name Pulte
Sewer Public Sewer
Water City
Level or Stories Two
Structure Type Brick Partial,Vinyl
New Construction false
Construction Status Completed
Schools
Elementary Schools Mckee Road
Middle Schools J.M. Robinson
High Schools Providence
Others
HOA Name Willowmere Community HOA
Senior Community false
Restrictions Architectural Review
Acceptable Financing Cash, Conventional, FHA, VA Loan
Listing Terms Cash, Conventional, FHA, VA Loan
Special Listing Condition None
Read Less
Want to know what your home might be worth? Contact us for a FREE valuation!

Our team is ready to help you sell your home for the highest possible price ASAP
© 2024 Listings courtesy of Canopy MLS as distributed by MLS GRID. All Rights Reserved.
Bought with Suzanne Cowden • Corcoran HM Properties






