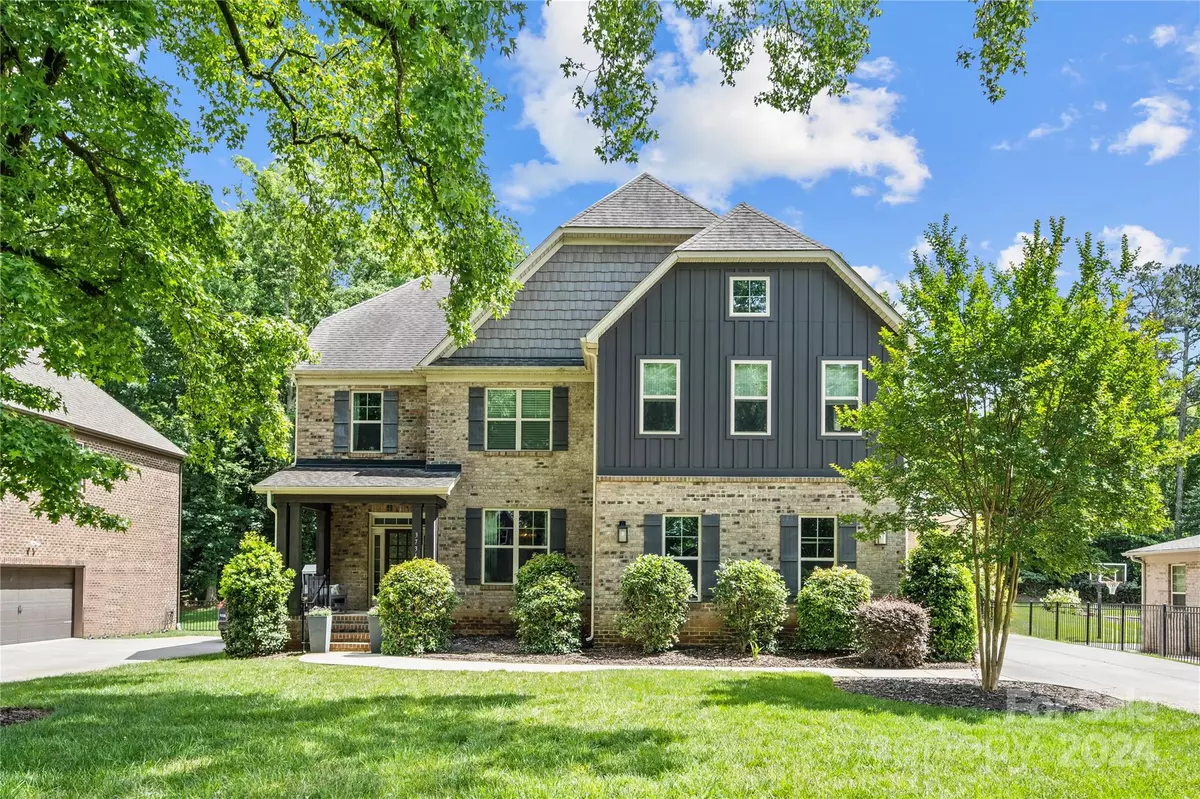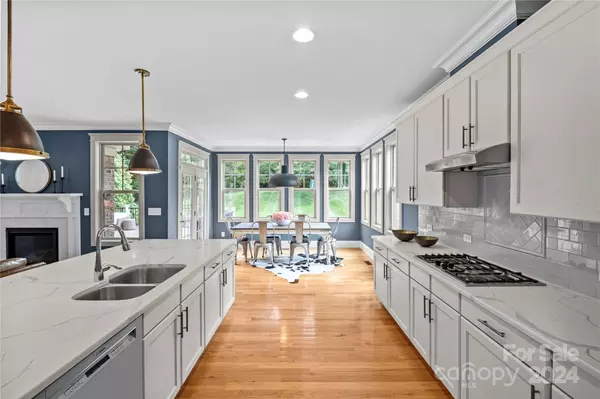$1,225,000
$1,225,000
For more information regarding the value of a property, please contact us for a free consultation.
3731 Lakeside DR Charlotte, NC 28270
5 Beds
4 Baths
3,680 SqFt
Key Details
Sold Price $1,225,000
Property Type Single Family Home
Sub Type Single Family Residence
Listing Status Sold
Purchase Type For Sale
Square Footage 3,680 sqft
Price per Sqft $332
Subdivision Lakeside
MLS Listing ID 4158523
Sold Date 09/04/24
Style Contemporary
Bedrooms 5
Full Baths 4
Abv Grd Liv Area 3,680
Year Built 2015
Lot Size 0.450 Acres
Acres 0.45
Property Description
Built in 2015, this stunning home boasts over 3600 sq. ft of luxurious living including five spacious bedrooms and a bonus room. The home features a great layout with high ceilings and open layout, creating a welcoming and airy atmosphere with plenty of space for family and guests. Step inside to find elegant wood floors and large windows that create a bright and inviting ambiance. A modern and sleek open kitchen featuring quartz countertops and stainless steel appliances allows an easy flow between the kitchen and living areas, perfect for entertaining guests or keeping an eye on the family.
The private backyard, spanning almost half an acre and an oversized trex deck provide a serene and beautiful retreat for outdoor gatherings and relaxation.
Located in the highly desirable area of Providence, this home offers privacy and exclusivity. It includes a three-car garage for ample parking and storage space making it a perfect package for style, comfort and sophistication. Welcome home!
Location
State NC
County Mecklenburg
Zoning R
Rooms
Main Level Bedrooms 1
Interior
Interior Features Attic Stairs Pulldown, Drop Zone, Entrance Foyer, Kitchen Island, Open Floorplan, Pantry, Walk-In Closet(s)
Heating Central
Cooling Central Air
Flooring Wood
Fireplaces Type Family Room, Gas Log
Fireplace true
Appliance Convection Oven, Dishwasher, Disposal, Gas Cooktop, Gas Oven, Microwave, Oven, Refrigerator, Self Cleaning Oven, Wall Oven
Exterior
Garage Spaces 3.0
Fence Back Yard
Community Features None
Utilities Available Cable Available, Electricity Connected, Fiber Optics, Gas, Underground Power Lines
Roof Type Shingle
Garage true
Building
Foundation Crawl Space
Sewer Public Sewer
Water City
Architectural Style Contemporary
Level or Stories Two
Structure Type Brick Partial,Hardboard Siding,Shingle/Shake
New Construction false
Schools
Elementary Schools Providence Spring
Middle Schools Crestdale
High Schools Providence
Others
Senior Community false
Acceptable Financing Cash, Conventional
Listing Terms Cash, Conventional
Special Listing Condition None
Read Less
Want to know what your home might be worth? Contact us for a FREE valuation!

Our team is ready to help you sell your home for the highest possible price ASAP
© 2024 Listings courtesy of Canopy MLS as distributed by MLS GRID. All Rights Reserved.
Bought with David Kostelnik • Corcoran HM Properties






