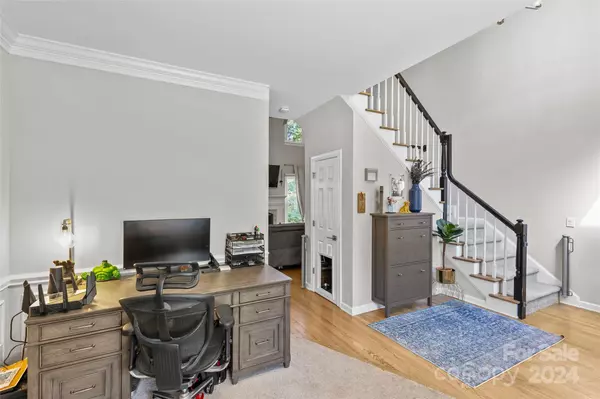$560,000
$535,000
4.7%For more information regarding the value of a property, please contact us for a free consultation.
418 Whitefriars LN Matthews, NC 28105
4 Beds
3 Baths
2,100 SqFt
Key Details
Sold Price $560,000
Property Type Single Family Home
Sub Type Single Family Residence
Listing Status Sold
Purchase Type For Sale
Square Footage 2,100 sqft
Price per Sqft $266
Subdivision Hampton Green
MLS Listing ID 4172246
Sold Date 09/20/24
Bedrooms 4
Full Baths 2
Half Baths 1
Abv Grd Liv Area 2,100
Year Built 1993
Lot Size 0.481 Acres
Acres 0.481
Property Description
Welcome to this immaculate, like-new home in the highly sought-after Matthews area! No HOA! This 4 BR, 2.5 BA beauty boasts a stunning new kitchen w/ custom cabinetry, waterfall quartz countertops, an island, and stainless steel appliances, including double oven and farmhouse sink. The two-story great room features a cozy whitewashed brick fireplace, while the main-level primary suite offers a tray ceiling, walk-in closet, and a spa-like bath with a freestanding tub and rainfall shower. Upstairs, you'll find three additional bedrooms, an updated full bath with a dual vanity, and ample storage space. Step outside to enjoy a brand-new deck, outdoor gas line for grilling, a deck shade sail, and fully fenced backyard w/ play areas! Additional perks include an extended parking pad, garage w/ utility sink and dog wash station, etc! New roof, HVAC systems, tankless water heater, whole house filtration system, and more! This home is truly move-in ready and just minutes from downtown Matthews!
Location
State NC
County Mecklenburg
Zoning R-15
Rooms
Main Level Bedrooms 1
Interior
Interior Features Attic Stairs Pulldown, Attic Walk In, Built-in Features, Entrance Foyer, Kitchen Island, Open Floorplan, Pantry, Storage, Walk-In Closet(s), Other - See Remarks
Heating Forced Air, Natural Gas
Cooling Central Air
Flooring Carpet, Tile, Vinyl
Fireplaces Type Great Room, Wood Burning
Fireplace true
Appliance Dishwasher, Disposal, Exhaust Hood, Gas Range, Microwave, Refrigerator, Tankless Water Heater, Wall Oven, Water Softener, Other
Exterior
Garage Spaces 2.0
Fence Back Yard, Fenced
Garage true
Building
Lot Description Cleared, Wooded
Foundation Crawl Space
Sewer Public Sewer
Water City
Level or Stories Two
Structure Type Brick Partial,Hardboard Siding
New Construction false
Schools
Elementary Schools Matthews
Middle Schools Crestdale
High Schools Butler
Others
Senior Community false
Acceptable Financing Cash, Conventional, FHA, VA Loan
Listing Terms Cash, Conventional, FHA, VA Loan
Special Listing Condition None
Read Less
Want to know what your home might be worth? Contact us for a FREE valuation!

Our team is ready to help you sell your home for the highest possible price ASAP
© 2024 Listings courtesy of Canopy MLS as distributed by MLS GRID. All Rights Reserved.
Bought with DJ Pomposini • HoneyBee Real Estate






