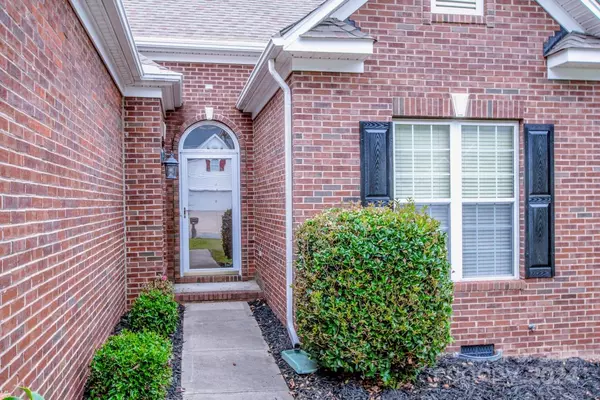$350,000
$350,000
For more information regarding the value of a property, please contact us for a free consultation.
10705 Hellebore RD Charlotte, NC 28213
3 Beds
2 Baths
1,645 SqFt
Key Details
Sold Price $350,000
Property Type Single Family Home
Sub Type Single Family Residence
Listing Status Sold
Purchase Type For Sale
Square Footage 1,645 sqft
Price per Sqft $212
Subdivision Back Creek Forest
MLS Listing ID 4184550
Sold Date 10/23/24
Bedrooms 3
Full Baths 2
HOA Fees $13/ann
HOA Y/N 1
Abv Grd Liv Area 1,645
Year Built 1999
Lot Size 10,890 Sqft
Acres 0.25
Property Description
Beautiful partial brick home on corner lot in Back Creek Forest. The home features a living room with vaulted ceilings and gas logs that opens to a kitchen with newer appliances (including a gas range), a wet bar, and eat-in dining area. There is a formal dining room off of the entryway, that could double as an office space, if desired. The primary suite has vaulted ceiling sand a sitting area as well as a spacious bathroom with garden tub and walk-in shower. Hardwood floors in the living area, formal dining room, and all bedrooms. Kitchen and bathrooms are tiled. Updates include: (2019) New Gas Stove (2020) New Refrigerator (2023) New Heat System (2024) New Garage Door, New Microwave, New Dishwasher (with warranties), New Smoke and Carbon Monoxide detectors. Washer & dryer convey. Whole Home Water Ionizer System. Crawlspace is encapsulated.
Location
State NC
County Mecklenburg
Zoning N1-A
Rooms
Main Level Bedrooms 3
Interior
Interior Features Attic Stairs Pulldown, Cable Prewire, Garden Tub, Pantry, Walk-In Closet(s), Wet Bar
Heating Forced Air, Natural Gas
Cooling Central Air
Flooring Tile, Wood
Fireplaces Type Living Room
Fireplace true
Appliance Dishwasher, Microwave, Oven, Refrigerator
Laundry Laundry Room
Exterior
Garage Spaces 2.0
Street Surface Concrete,Paved
Porch Deck
Garage true
Building
Lot Description Corner Lot
Foundation Crawl Space
Sewer Public Sewer
Water City
Level or Stories One
Structure Type Brick Partial
New Construction false
Schools
Elementary Schools Unspecified
Middle Schools Unspecified
High Schools Unspecified
Others
HOA Name Braza Management
Senior Community false
Acceptable Financing Cash, Conventional, FHA, VA Loan
Listing Terms Cash, Conventional, FHA, VA Loan
Special Listing Condition None
Read Less
Want to know what your home might be worth? Contact us for a FREE valuation!

Our team is ready to help you sell your home for the highest possible price ASAP
© 2025 Listings courtesy of Canopy MLS as distributed by MLS GRID. All Rights Reserved.
Bought with Elise Pellegrino-Koenig • Century 21 First Choice





