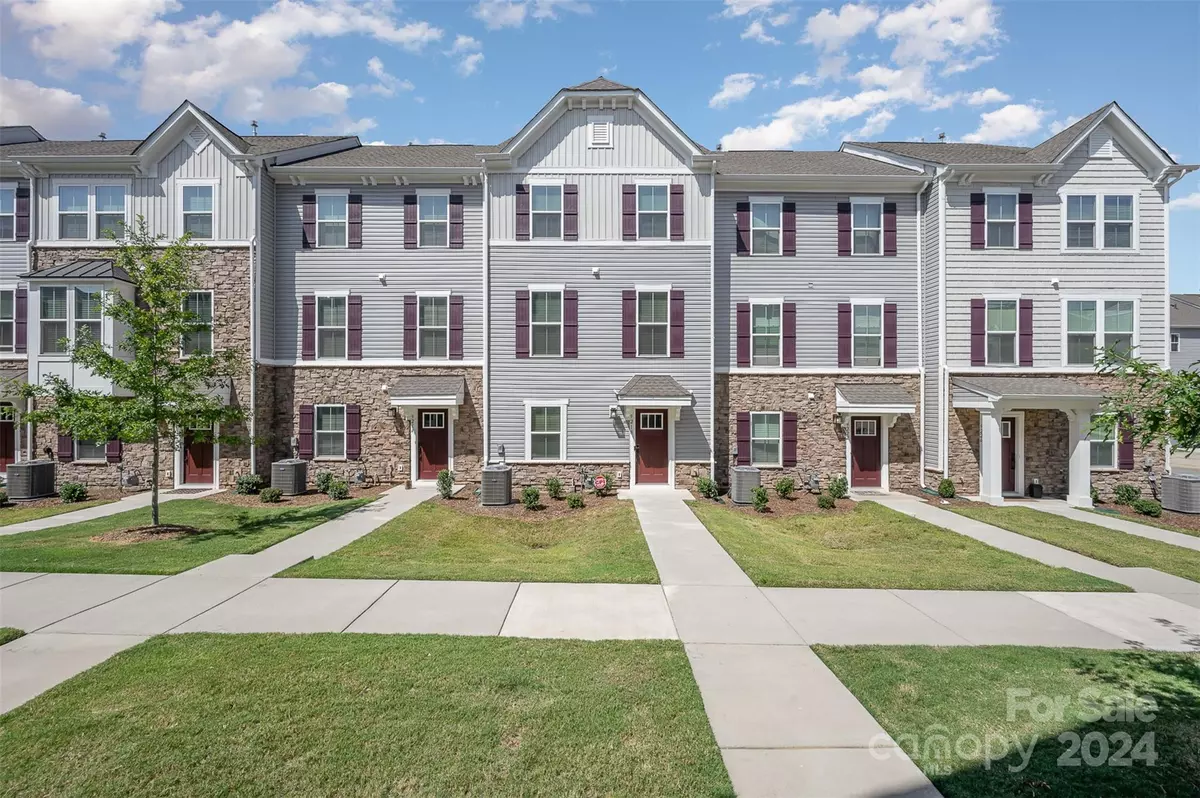$350,000
$355,000
1.4%For more information regarding the value of a property, please contact us for a free consultation.
9218 Mallard Mills DR Charlotte, NC 28262
3 Beds
3 Baths
1,747 SqFt
Key Details
Sold Price $350,000
Property Type Townhouse
Sub Type Townhouse
Listing Status Sold
Purchase Type For Sale
Square Footage 1,747 sqft
Price per Sqft $200
Subdivision The Towns At Mallard Mills
MLS Listing ID 4179988
Sold Date 10/25/24
Style Traditional
Bedrooms 3
Full Baths 2
Half Baths 1
Construction Status Completed
HOA Fees $209/mo
HOA Y/N 1
Abv Grd Liv Area 1,747
Year Built 2022
Lot Size 1,306 Sqft
Acres 0.03
Lot Dimensions 20'x65'x20'65'
Property Description
This like new 3 story townhome offers plenty of space, featuring a flexible room on the lower level that can be used as an extra den or study. The main second level will wow you with its open plan, including a chef's island with plenty of workspace and lots of storage. Cook with gas on an upgraded stainless steel range, and enjoy lots of natural light from the rear deck off the kitchen and living room. This level includes luxury vinyl plank floors and a half bath.
Crowning this beautiful townhome are three bedrooms and two full baths. The owner's suite is a generous space highlighted by a tray ceiling. The en-suite bath features a ceramic shower surround with dual shower heads and a double vanity. The community offers a dog park and a pocket park. The HOA includes water, landscaping, private trash, and recycling pickup. Enjoy quick access to restaurants, fine dining, coffee shops, shopping, a cinema, salons, and more! A MUST SEE!
Location
State NC
County Mecklenburg
Zoning UR-2(CD)
Interior
Interior Features Cable Prewire, Kitchen Island, Open Floorplan, Pantry
Heating Natural Gas, Zoned
Cooling Central Air
Flooring Carpet, Tile, Vinyl
Fireplace false
Appliance Dishwasher, Disposal, Exhaust Fan, Gas Oven, Gas Range, Microwave, Plumbed For Ice Maker, Refrigerator, Tankless Water Heater
Exterior
Garage Spaces 2.0
Community Features Dog Park
Utilities Available Cable Available, Gas
Waterfront Description None
Roof Type Shingle
Garage true
Building
Foundation Slab
Builder Name RYAN HOMES
Sewer Public Sewer
Water City
Architectural Style Traditional
Level or Stories Three
Structure Type Brick Full,Vinyl
New Construction false
Construction Status Completed
Schools
Elementary Schools Mallard Creek
Middle Schools Ridge Road
High Schools Unspecified
Others
HOA Name Hawthorne Management
Senior Community false
Acceptable Financing Cash, Conventional, FHA
Horse Property None
Listing Terms Cash, Conventional, FHA
Special Listing Condition None
Read Less
Want to know what your home might be worth? Contact us for a FREE valuation!

Our team is ready to help you sell your home for the highest possible price ASAP
© 2025 Listings courtesy of Canopy MLS as distributed by MLS GRID. All Rights Reserved.
Bought with Giri Managari • Ram Realty LLC





