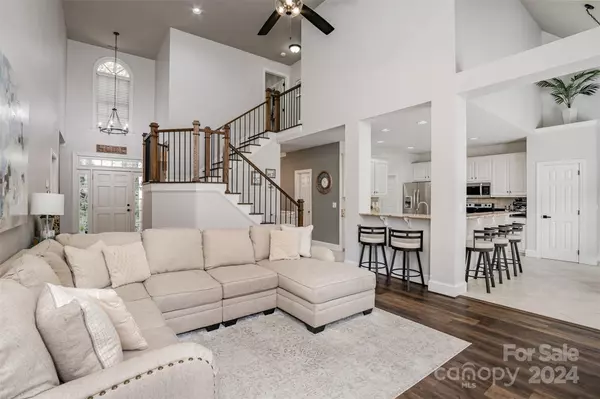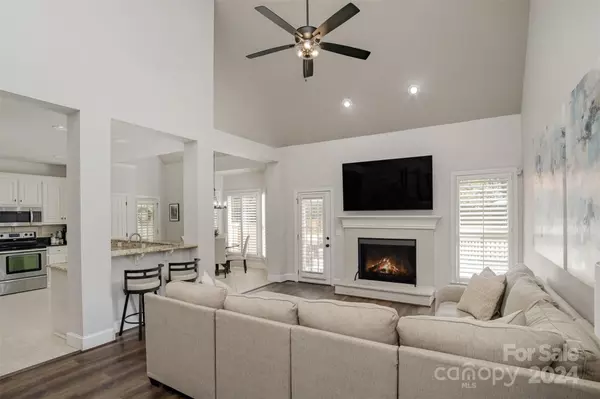$815,000
$824,999
1.2%For more information regarding the value of a property, please contact us for a free consultation.
6501 Park South DR Charlotte, NC 28210
4 Beds
3 Baths
2,377 SqFt
Key Details
Sold Price $815,000
Property Type Single Family Home
Sub Type Single Family Residence
Listing Status Sold
Purchase Type For Sale
Square Footage 2,377 sqft
Price per Sqft $342
Subdivision Southpark
MLS Listing ID 4198150
Sold Date 01/08/25
Style Traditional
Bedrooms 4
Full Baths 2
Half Baths 1
Construction Status Completed
Abv Grd Liv Area 2,377
Year Built 1993
Lot Size 0.420 Acres
Acres 0.42
Property Description
Motivated Sellers in a great Southpark location! This home offers an ideal floor plan, with a primary suite and office on the main level for easy, accessible living. Upstairs, find three additional bedrooms and a full bathroom, providing ample space for family or guests. Enjoy the rare, large, private and flat back yard with two car garage in this part of the city. The vaulted living room opens to your kitchen with breakfast bar, stainless steel appliances and granite countertops. Primary bedroom with cathedral ceiling, large bathroom and walk in closet. Outdoor spaces include a welcoming front porch, side porch and expansive deck overlooking a fenced back yard perfect for entertaining or relaxing in privacy. Additional features include 2024 HVAC and Fence! 2023 Roof and Garage Door. With driveway access from Stokes Ave, this Southpark sanctuary is truly move-in ready and waiting to be yours!
Location
State NC
County Mecklenburg
Zoning N1-A
Rooms
Main Level Bedrooms 1
Interior
Heating Central
Cooling Ceiling Fan(s), Central Air
Flooring Carpet, Tile, Vinyl, Wood
Fireplaces Type Gas, Living Room
Fireplace true
Appliance Dishwasher, Disposal, Dryer, Electric Oven, Microwave, Refrigerator, Washer, Washer/Dryer
Exterior
Garage Spaces 2.0
Fence Back Yard, Fenced, Privacy, Wood
Utilities Available Electricity Connected, Gas
Roof Type Shingle
Garage true
Building
Lot Description Corner Lot, Level
Foundation Crawl Space
Sewer Public Sewer
Water City
Architectural Style Traditional
Level or Stories Two
Structure Type Brick Full,Hardboard Siding
New Construction false
Construction Status Completed
Schools
Elementary Schools Beverly Woods
Middle Schools Carmel
High Schools South Mecklenburg
Others
Senior Community false
Acceptable Financing Cash, Conventional, FHA, VA Loan
Listing Terms Cash, Conventional, FHA, VA Loan
Special Listing Condition None
Read Less
Want to know what your home might be worth? Contact us for a FREE valuation!

Our team is ready to help you sell your home for the highest possible price ASAP
© 2025 Listings courtesy of Canopy MLS as distributed by MLS GRID. All Rights Reserved.
Bought with Julia Watkins • Berkshire Hathaway HomeServices Carolinas Realty





