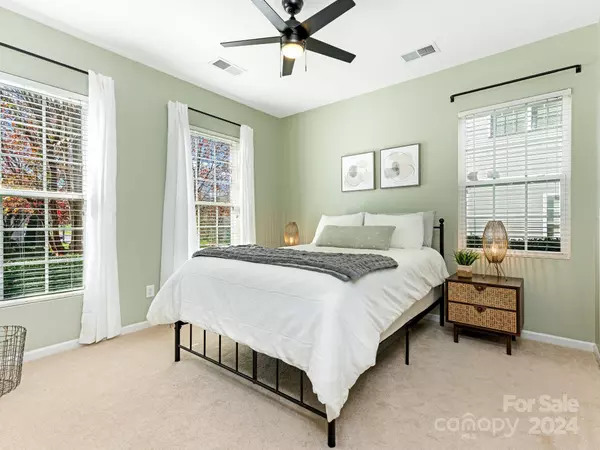$392,500
$399,000
1.6%For more information regarding the value of a property, please contact us for a free consultation.
5526 Whitehawk Hill RD Mint Hill, NC 28227
3 Beds
4 Baths
1,916 SqFt
Key Details
Sold Price $392,500
Property Type Townhouse
Sub Type Townhouse
Listing Status Sold
Purchase Type For Sale
Square Footage 1,916 sqft
Price per Sqft $204
Subdivision Brighton Park
MLS Listing ID 4203592
Sold Date 02/18/25
Bedrooms 3
Full Baths 3
Half Baths 1
HOA Fees $136/mo
HOA Y/N 1
Abv Grd Liv Area 1,916
Year Built 2011
Lot Size 2,352 Sqft
Acres 0.054
Property Sub-Type Townhouse
Property Description
Don't miss this updated, move in ready END-UNIT townhome nestled in the heart of the desirable Brighton Park community! This highly functional 3 bed, 3.5 bath floorplan offers the perfect blend of style & comfort with an abundance of natural light throughout! The inviting foyer leads you to a well sized bedroom, full bathroom and direct access to the attached 2 car garage! The main level features a well-equipped kitchen with gas range, island and breakfast area. The dining room seamlessly flows into the family room with a cozy fireplace & access to the expansive deck-which is perfect for entertaining! The primary bedroom features a vaulted ceiling, walk-in closet & ensuite bathroom-complete with a soaking tub & stand-alone shower! An oversized secondary bedroom, full bath and convenient laundry area complete this smartly designed 3rd floor. Enjoy the peaceful setting of the established tree lined neighborhood while being just minutes away from shopping, dining and easy access to I485!
Location
State NC
County Mecklenburg
Building/Complex Name Brighton Park
Zoning 0-A DO-A
Interior
Interior Features Attic Stairs Pulldown, Garden Tub, Kitchen Island, Walk-In Closet(s)
Heating Forced Air
Cooling Central Air
Flooring Carpet, Hardwood, Tile
Fireplaces Type Gas, Gas Log, Great Room
Fireplace true
Appliance Dishwasher, Disposal, Electric Water Heater, Gas Range, Microwave, Plumbed For Ice Maker
Laundry Electric Dryer Hookup, In Hall, Laundry Closet, Upper Level
Exterior
Garage Spaces 2.0
Roof Type Shingle
Street Surface Concrete,Paved
Porch Deck
Garage true
Building
Lot Description End Unit
Foundation Slab
Sewer Public Sewer
Water City
Level or Stories Three
Structure Type Brick Partial,Vinyl
New Construction false
Schools
Elementary Schools Bain
Middle Schools Mint Hill
High Schools Independence
Others
HOA Name Kuester Management
Senior Community false
Restrictions Architectural Review
Acceptable Financing Cash, Conventional, FHA, VA Loan
Listing Terms Cash, Conventional, FHA, VA Loan
Special Listing Condition None
Read Less
Want to know what your home might be worth? Contact us for a FREE valuation!

Our team is ready to help you sell your home for the highest possible price ASAP
© 2025 Listings courtesy of Canopy MLS as distributed by MLS GRID. All Rights Reserved.
Bought with Charisma Southerland • Allen Tate Center City





